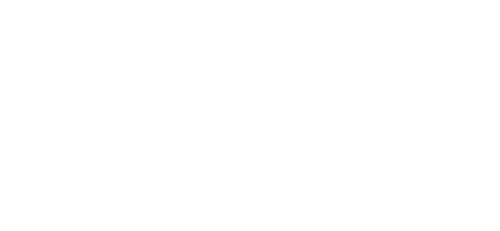


Listing Courtesy of:  INTERMOUNTAIN MLS IDX / ERA West Wind Real Estate / Karen Pestka / Nick Cracolice
INTERMOUNTAIN MLS IDX / ERA West Wind Real Estate / Karen Pestka / Nick Cracolice
 INTERMOUNTAIN MLS IDX / ERA West Wind Real Estate / Karen Pestka / Nick Cracolice
INTERMOUNTAIN MLS IDX / ERA West Wind Real Estate / Karen Pestka / Nick Cracolice 7063 S Pear Blossom Meridian, ID 83642
Active (8 Days)
$2,399,900
MLS #:
98940499
98940499
Taxes
$4,817(2024)
$4,817(2024)
Lot Size
1 acres
1 acres
Type
Single-Family Home
Single-Family Home
Year Built
2019
2019
School District
West Ada School District
West Ada School District
County
Ada County
Ada County
Community
Pear Blossom
Pear Blossom
Listed By
Karen Pestka, ERA West Wind Real Estate
Nick Cracolice, ERA West Wind Real Estate
Nick Cracolice, ERA West Wind Real Estate
Source
INTERMOUNTAIN MLS IDX
Last checked Apr 4 2025 at 2:10 AM GMT+0000
INTERMOUNTAIN MLS IDX
Last checked Apr 4 2025 at 2:10 AM GMT+0000
Bathroom Details
Interior Features
- Oven/Range Built-In
- Microwave
- Double Oven
- Disposal
- Dishwasher
- Tank Water Heater
- Electric Water Heater
- Quartz Counters
- Kitchen Island
- Pantry
- Breakfast Bar
- Walk-In Closet(s)
- Central Vacuum Plumbed
- Double Vanity
- Rec/Bonus
- Great Room
- Den/Office
- Split Bedroom
- Bed-Master Main Level
- Bath-Master
Subdivision
- Pear Blossom
Lot Information
- Pressurized Irrigation Sprinkler System
- Manual Sprinkler System
- Full Sprinkler System
- Drip Sprinkler System
- Auto Sprinkler System
- R.v. Parking
- Garden
- 1 - 4.99 Ac
Property Features
- Fireplace: Propane
- Fireplace: Insert
- Fireplace: One
- Fireplace: 1
- Foundation: Crawl Space
Heating and Cooling
- Heat Pump
- Forced Air
- Electric
- Central Air
Pool Information
- Private
- In Ground
Homeowners Association Information
- Dues: $1100/Semi-Annually
Flooring
- Engineered Vinyl Plank
- Carpet
- Tile
- Concrete
Exterior Features
- Roof: Composition
Utility Information
- Utilities: Broadband Internet, Cable Connected, Electricity Connected
- Sewer: Septic Tank, Holding Tank
School Information
- Elementary School: Mary McPherson
- Middle School: Victory
- High School: Meridian
Garage
- Attached Garage
Parking
- Total: 7
- Finished Driveway
- Garage (Drive Through Doors)
- Rv Access/Parking
- Detached
- Attached
- Rv/Boat
- Garage Door Access
Living Area
- 3,680 sqft
Location
Disclaimer:  IDX information is provided exclusively for consumers personal, non-commercial use, that it may not be used for any purpose other than to identify prospective properties consumers may be interested in purchasing. IMLS does not assume any liability for missing or inaccurate data. Information provided by IMLS is deemed reliable but not guaranteed. Last Updated: 4/3/25 19:10
IDX information is provided exclusively for consumers personal, non-commercial use, that it may not be used for any purpose other than to identify prospective properties consumers may be interested in purchasing. IMLS does not assume any liability for missing or inaccurate data. Information provided by IMLS is deemed reliable but not guaranteed. Last Updated: 4/3/25 19:10
 IDX information is provided exclusively for consumers personal, non-commercial use, that it may not be used for any purpose other than to identify prospective properties consumers may be interested in purchasing. IMLS does not assume any liability for missing or inaccurate data. Information provided by IMLS is deemed reliable but not guaranteed. Last Updated: 4/3/25 19:10
IDX information is provided exclusively for consumers personal, non-commercial use, that it may not be used for any purpose other than to identify prospective properties consumers may be interested in purchasing. IMLS does not assume any liability for missing or inaccurate data. Information provided by IMLS is deemed reliable but not guaranteed. Last Updated: 4/3/25 19:10





Description