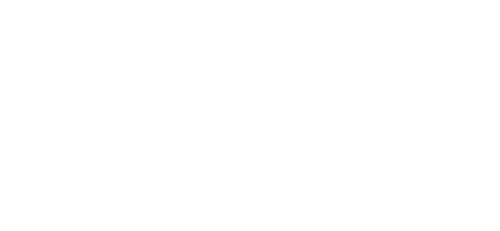


Listing Courtesy of:  INTERMOUNTAIN MLS IDX / ERA West Wind Real Estate / Karen Pestka / Nick Cracolice
INTERMOUNTAIN MLS IDX / ERA West Wind Real Estate / Karen Pestka / Nick Cracolice
 INTERMOUNTAIN MLS IDX / ERA West Wind Real Estate / Karen Pestka / Nick Cracolice
INTERMOUNTAIN MLS IDX / ERA West Wind Real Estate / Karen Pestka / Nick Cracolice 16797 N Carleton Ave Nampa, ID 83687
Pending (93 Days)
$399,990
MLS #:
98912063
98912063
Taxes
$2,981(2023)
$2,981(2023)
Lot Size
5,227 SQFT
5,227 SQFT
Type
Single-Family Home
Single-Family Home
Year Built
2018
2018
School District
Vallivue School District #139
Vallivue School District #139
County
Canyon County
Canyon County
Community
Franklin Village
Franklin Village
Listed By
Karen Pestka, ERA West Wind Real Estate
Nick Cracolice, ERA West Wind Real Estate
Nick Cracolice, ERA West Wind Real Estate
Source
INTERMOUNTAIN MLS IDX
Last checked Sep 8 2024 at 3:55 AM GMT+0000
INTERMOUNTAIN MLS IDX
Last checked Sep 8 2024 at 3:55 AM GMT+0000
Bathroom Details
Interior Features
- Gas Range
- Oven/Range Freestanding
- Microwave
- Disposal
- Dishwasher
- Gas Water Heater
- Quartz Counters
- Kitchen Island
- Pantry
- Breakfast Bar
- Walk-In Closet(s)
- Great Room
- Split Bedroom
- Bed-Master Main Level
- Bath-Master
Subdivision
- Franklin Village
Lot Information
- Pressurized Irrigation Sprinkler System
- Full Sprinkler System
- Sidewalks
- Sm Lot 5999 Sf
Property Features
- Fireplace: Gas
- Fireplace: One
- Fireplace: 1
Heating and Cooling
- Natural Gas
- Forced Air
- Central Air
Homeowners Association Information
- Dues: $425/Annually
Flooring
- Carpet
- Tile
Exterior Features
- Roof: Composition
Utility Information
- Utilities: Broadband Internet, Cable Connected, Sewer Connected
School Information
- Elementary School: Birch
- Middle School: Sage Valley
- High School: Ridgevue
Garage
- Attached Garage
Parking
- Total: 2
- Finished Driveway
- Attached
Living Area
- 1,612 sqft
Listing Brokerage Notes
Buyer Brokerage Compensation: 3%
*Details provided by the brokerage, not MLS (Multiple Listing Service). Buyer's Brokerage Compensation not binding unless confirmed by separate agreement among applicable parties.
Location
Listing Price History
Date
Event
Price
% Change
$ (+/-)
Aug 22, 2024
Price Changed
$399,990
-2%
-7,010
Jul 24, 2024
Price Changed
$407,000
0%
-500
Jul 18, 2024
Price Changed
$407,500
-2%
-7,400
Jun 20, 2024
Price Changed
$414,900
-1%
-5,000
Disclaimer:  IDX information is provided exclusively for consumers personal, non-commercial use, that it may not be used for any purpose other than to identify prospective properties consumers may be interested in purchasing. IMLS does not assume any liability for missing or inaccurate data. Information provided by IMLS is deemed reliable but not guaranteed. Last Updated: 9/7/24 20:55
IDX information is provided exclusively for consumers personal, non-commercial use, that it may not be used for any purpose other than to identify prospective properties consumers may be interested in purchasing. IMLS does not assume any liability for missing or inaccurate data. Information provided by IMLS is deemed reliable but not guaranteed. Last Updated: 9/7/24 20:55
 IDX information is provided exclusively for consumers personal, non-commercial use, that it may not be used for any purpose other than to identify prospective properties consumers may be interested in purchasing. IMLS does not assume any liability for missing or inaccurate data. Information provided by IMLS is deemed reliable but not guaranteed. Last Updated: 9/7/24 20:55
IDX information is provided exclusively for consumers personal, non-commercial use, that it may not be used for any purpose other than to identify prospective properties consumers may be interested in purchasing. IMLS does not assume any liability for missing or inaccurate data. Information provided by IMLS is deemed reliable but not guaranteed. Last Updated: 9/7/24 20:55





Description